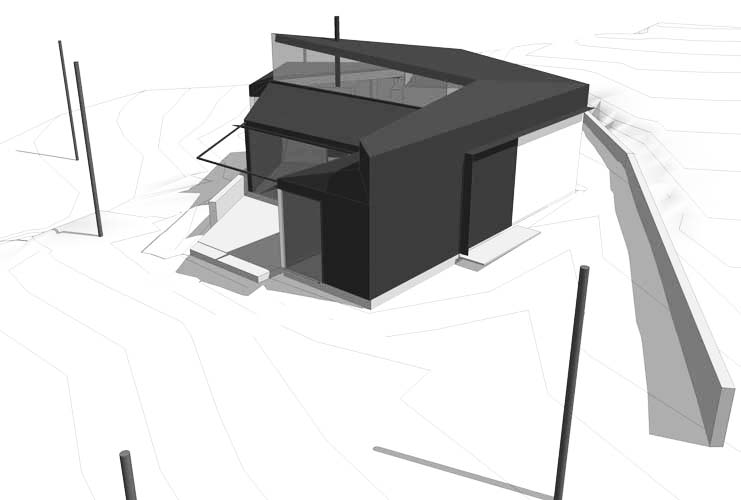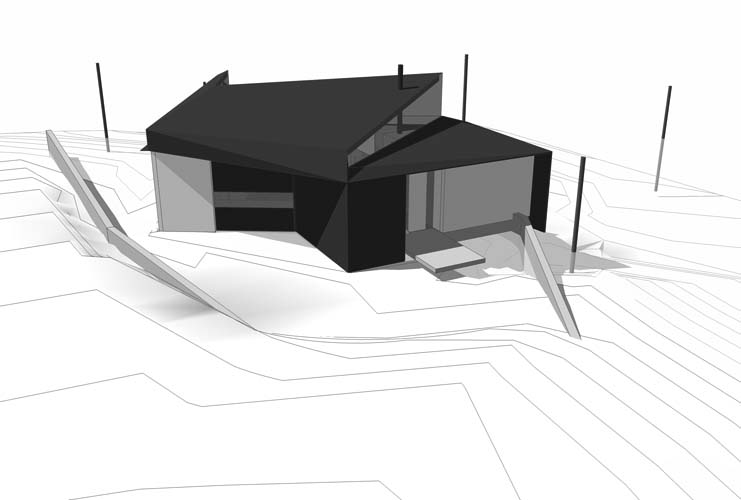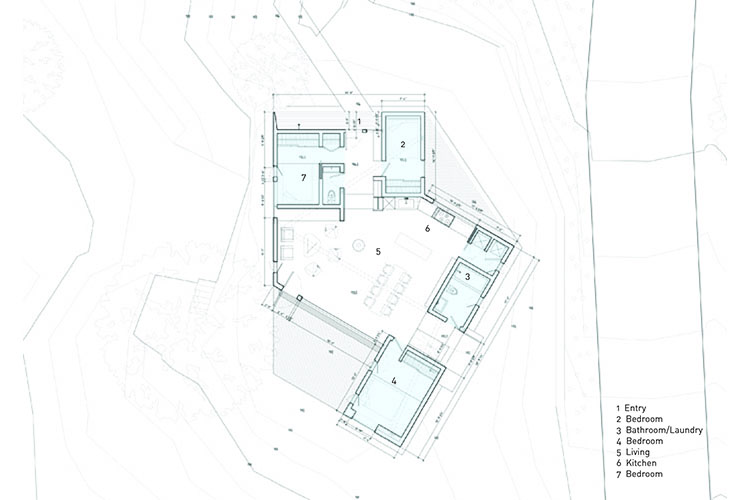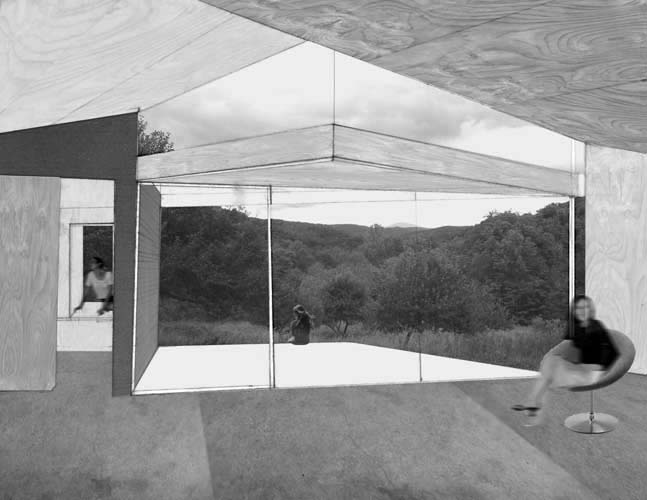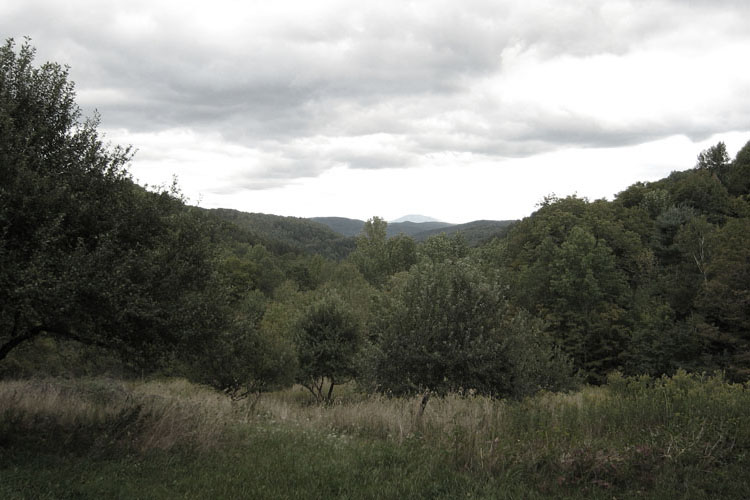Les Cabanons
South Pomfret, Vermont
1600 square feet
Located in Central Vermont, Les Cabanons is a residence sited on a hillside with expansive valley views to the west. The sleeping rooms and main bathroom are envisaged as individual cabanons (cabins), their exterior walls defining the interior of the main living and dining space. Precise positioning of openings reveal views to the the valley beyond. A connective clerestory cuts through the cabanons, clarifying the roof geometry and introducing light and air. The design of the systems is low-impact: super insulating the exterior walls and roof combined with a radiant slab provide the heated environment, while ventilation provides cooling in the summer months.
Project Team: Alexander Jermyn, Elijah Huge

