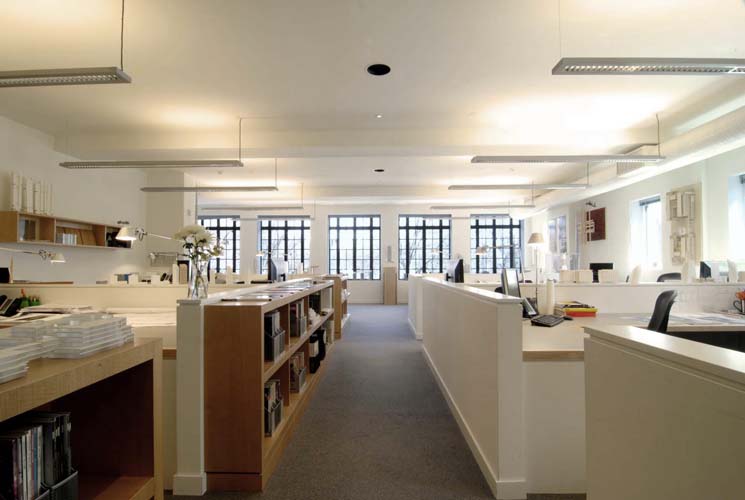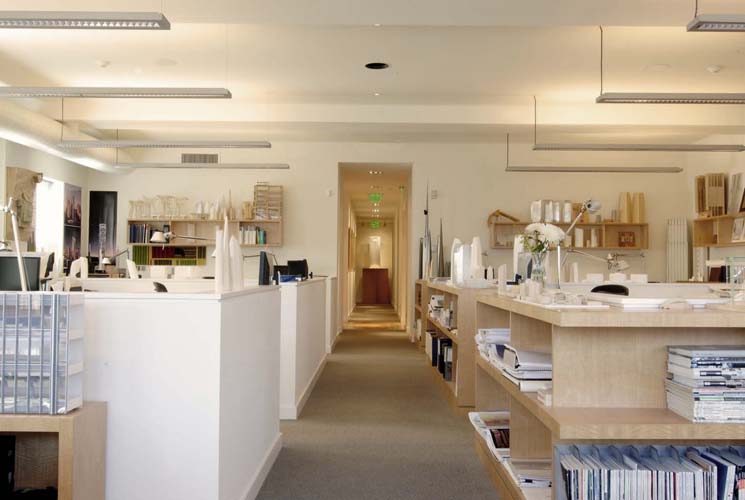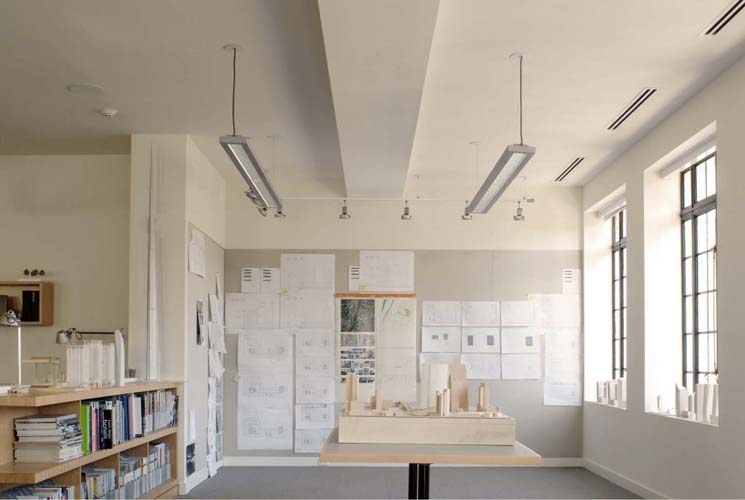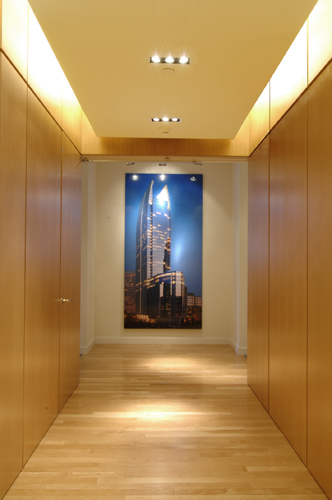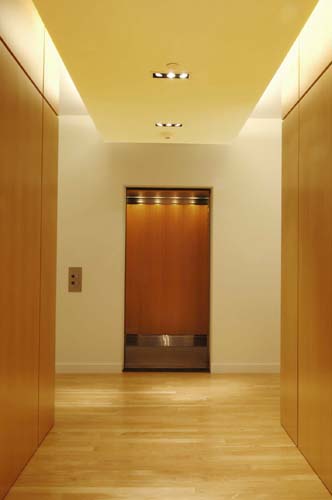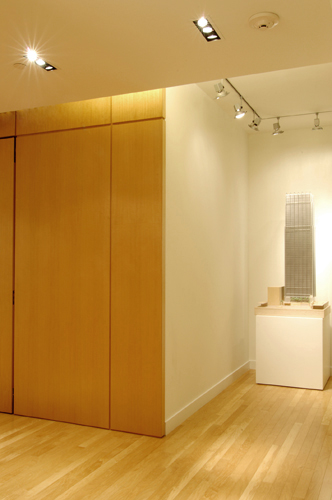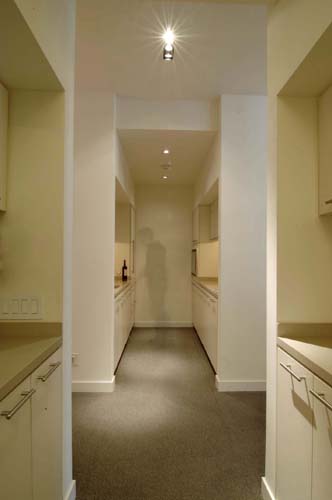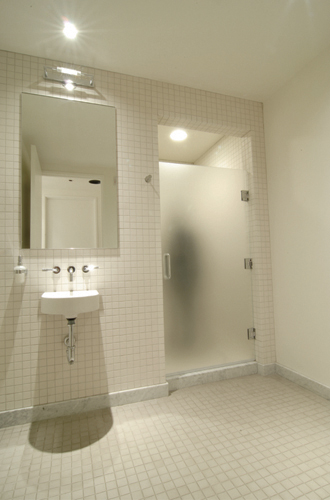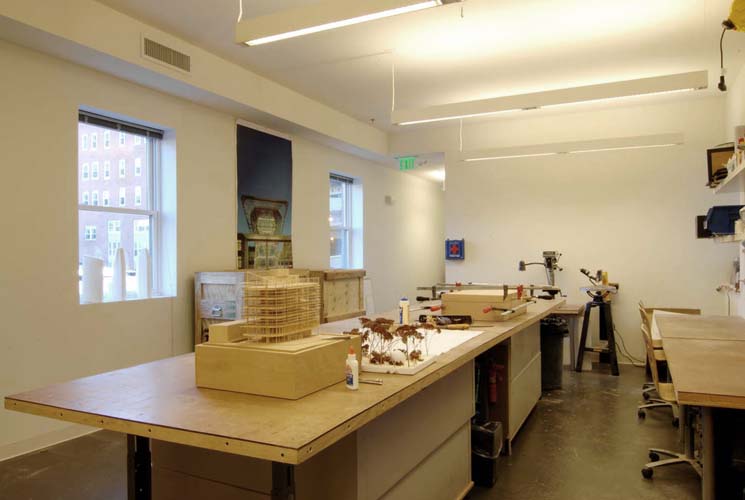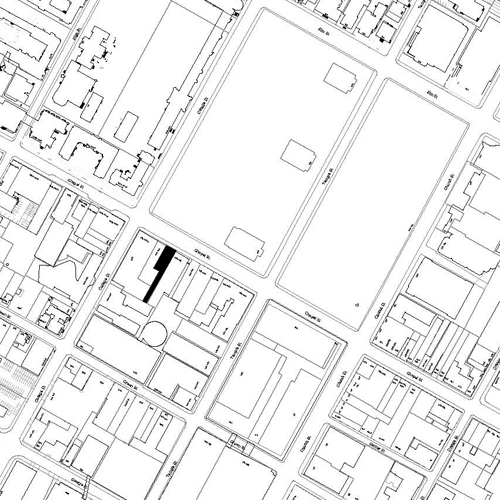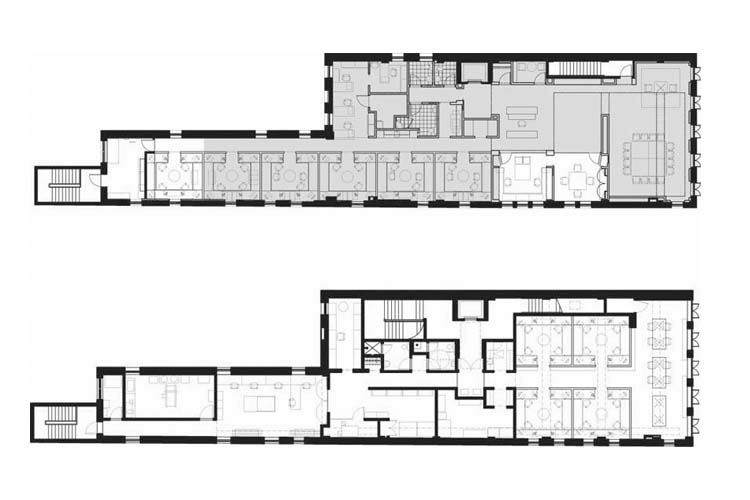Chapel Street Offices
New Haven, CT
5,000 square feet
The project is a renovation for an architectural office. Facing the need for expansion, the firm's goal was to renovate the second floor to accommodate 20 additional designers, a printing area, a photo room, a material archive and a workshop. Work on the third floor included the construction of a new work pod for 4 designers and acoustic treatment of the partners’ office and small conference room.
Project Team: Alexander Jermyn (Project Architect) with Pickard Chilton Architects

