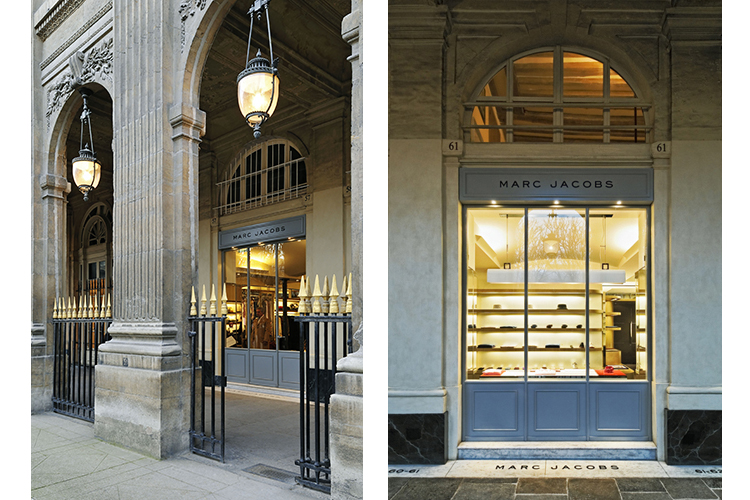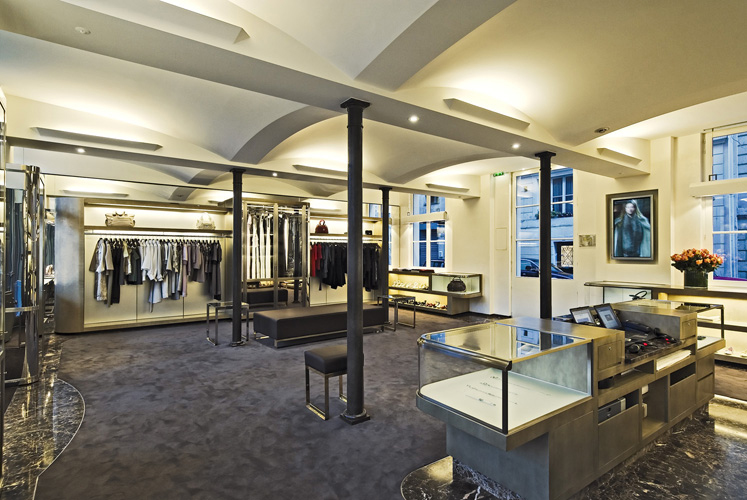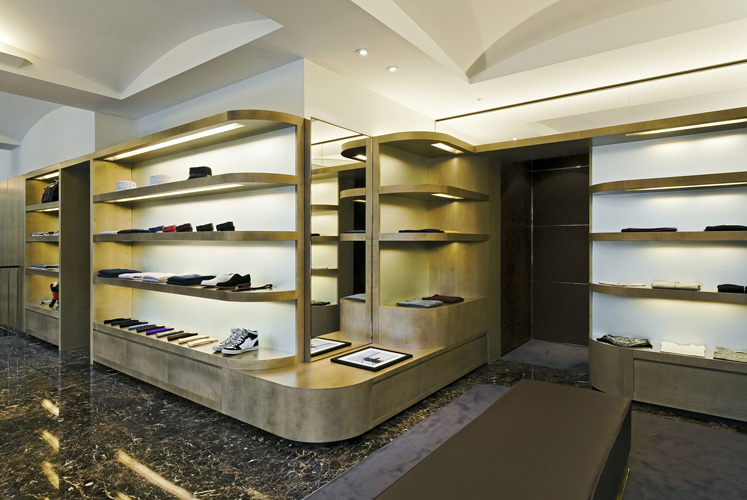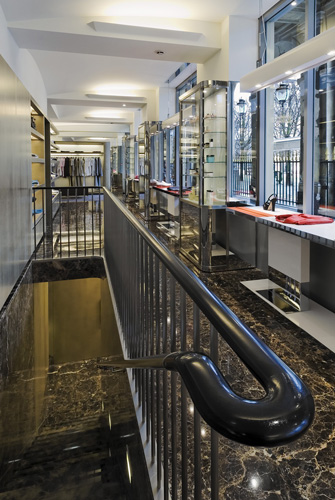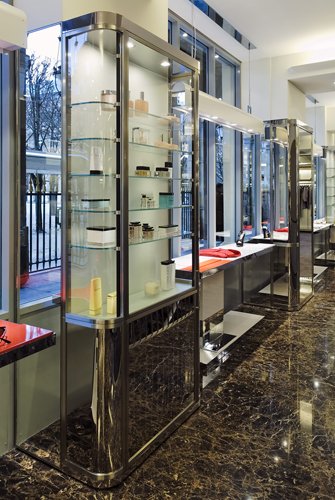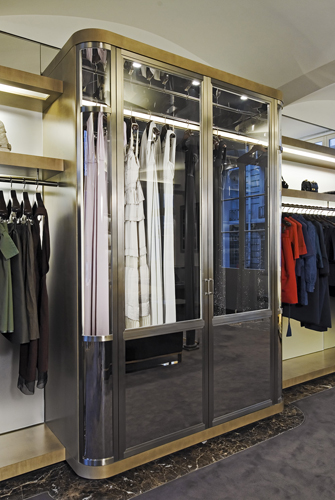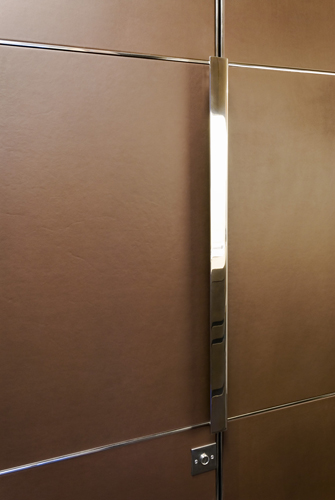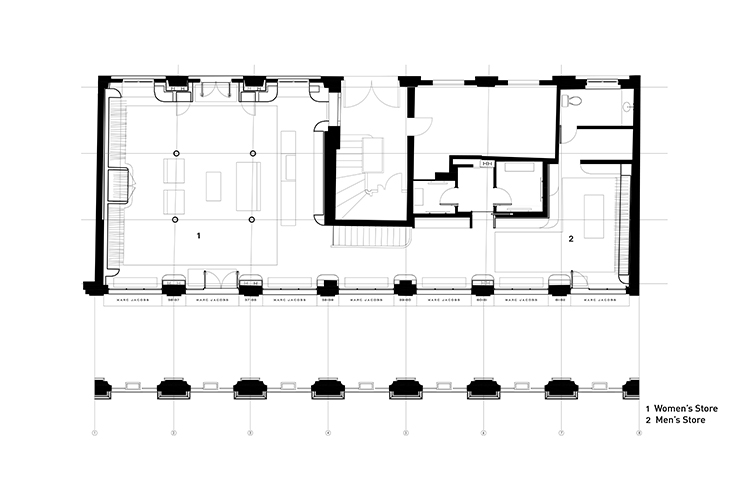Marc Jacobs Paris
Paris, France
1,700 square feet
An intervention into the historic layers of the Palais Royal, the store strategically asserts its modernity through a selective and precise renovation. Cast iron columns replace the existing structure to free the plan and provide a continuous space between the Men's and Women's stores. A bank of sycamore shelving anchors the central stair core while nickel and glass display cases line the perimeter, echoing the transparency and lightness of the glass bays.
Project Team: Alexander Jermyn (Project Architect) with Stephan Jaklitsch Architects
Photographs by Jean Philippe Caulliez

