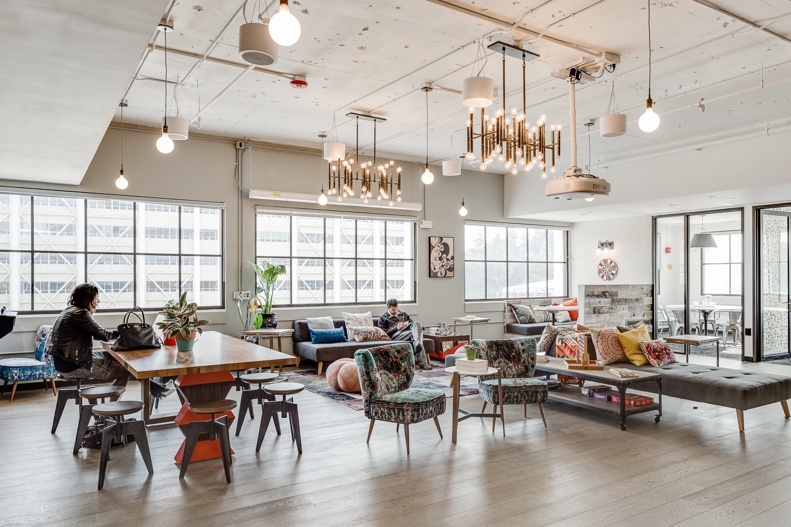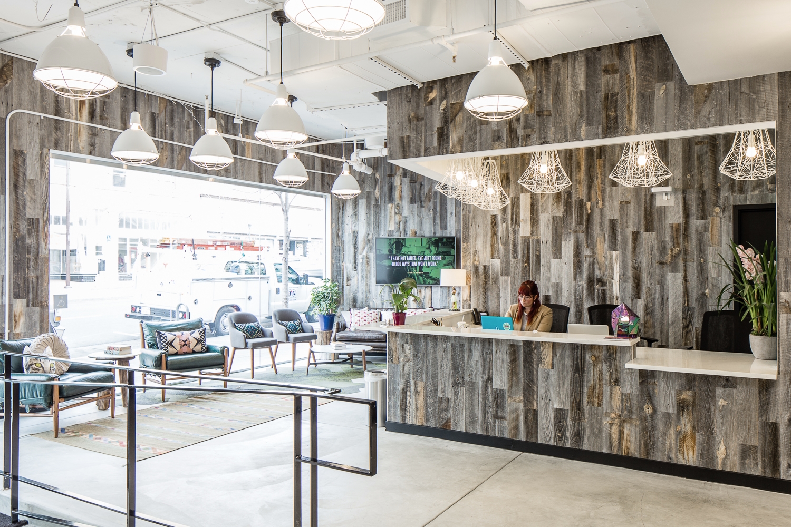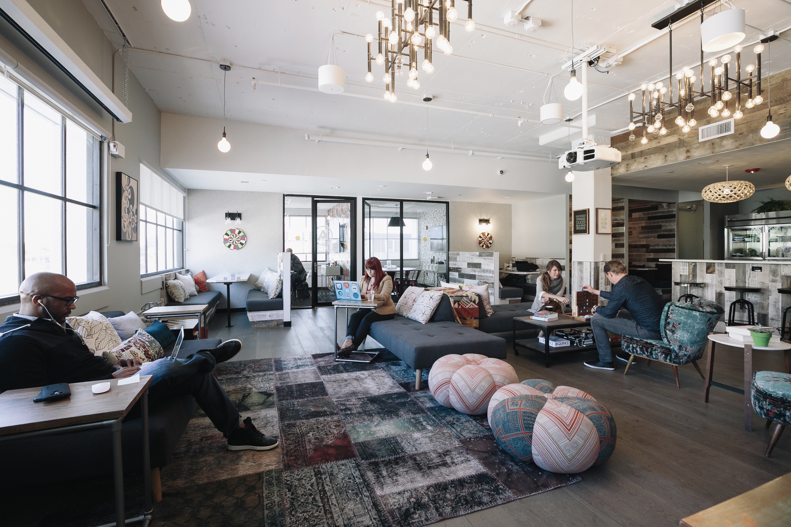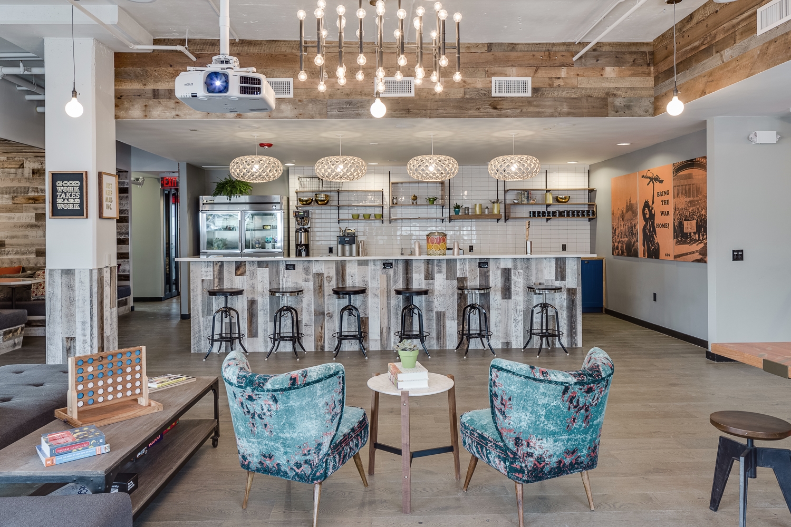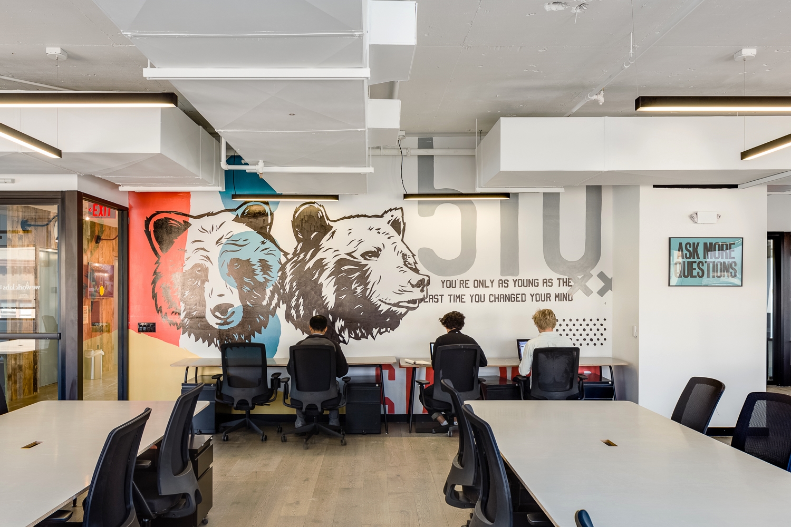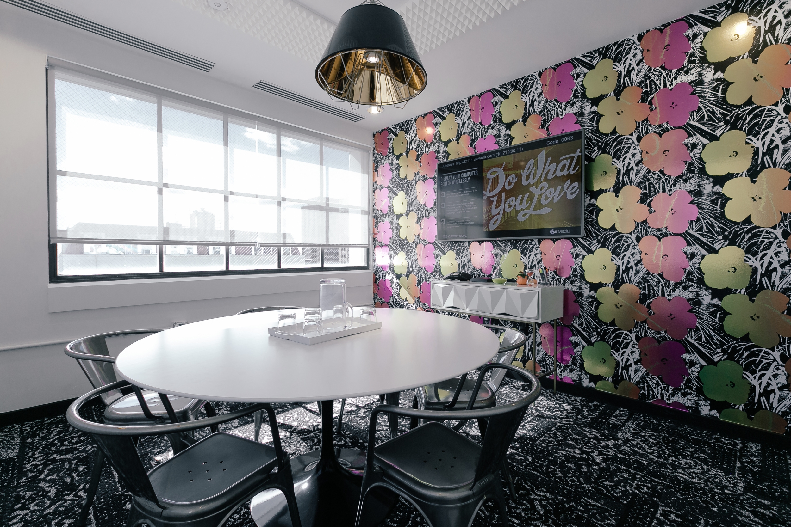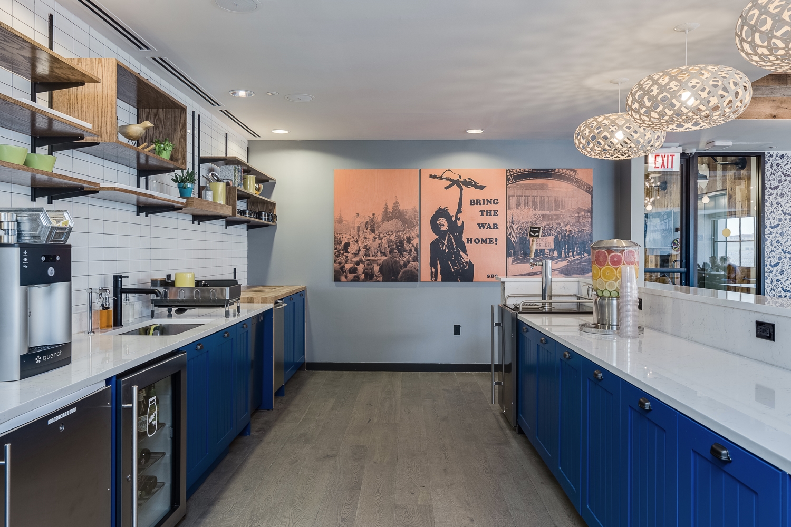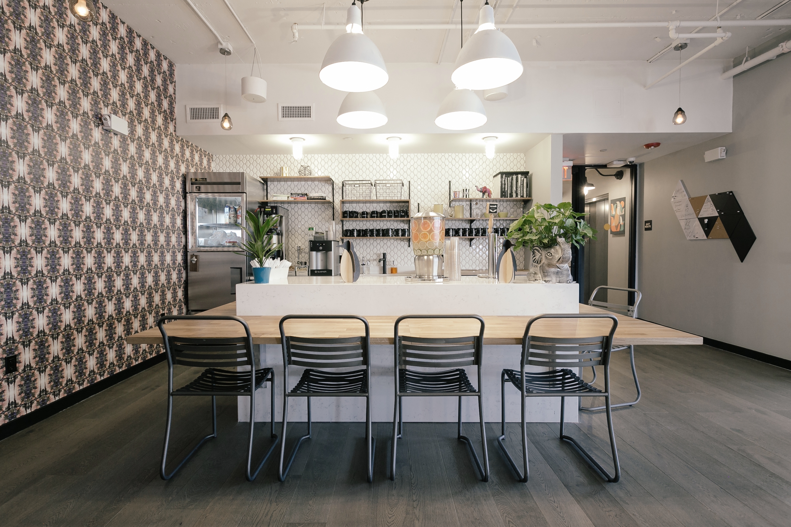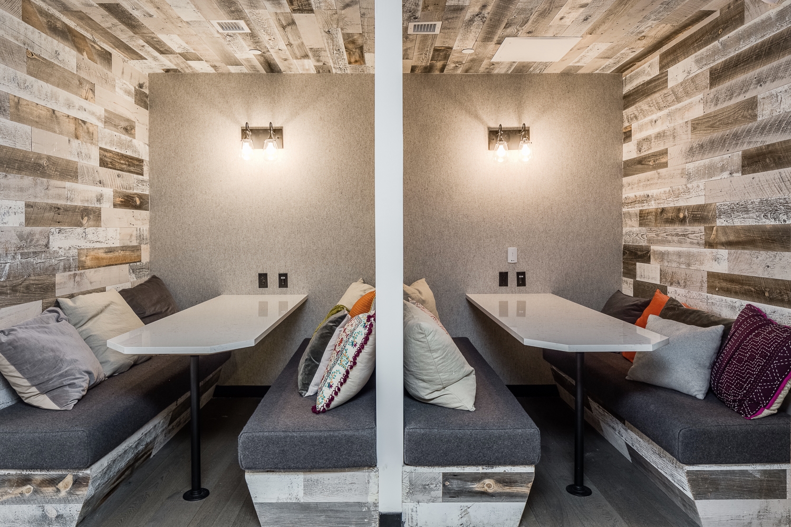wework Berkeley
Berkeley, CA
40,000 square feet
WeWork’s mission is to “create a world where people work to make a life, not just a living”. Community is the catalyst that drives the transparency and layout of the shared office spaces for different businesses. Adjacent to the University of California Berkeley Campus, this 7 story renovation of an existing building provides a new entry from the street, expansive views to the Bay, and a diverse mix of glass walled offices, vibrantly colored conference rooms, and lively commons spaces for networking, eating, and drinking.
Alexander Jermyn Architecture worked closely with WeWork to adapt their space planning model to the spaces in Berkeley and to coordinate the project and construction team throughout the building process.
Project Team: Alexander Jermyn, Sarah Ebner, Jonathan Cotté
Architect: Alexander Jermyn Architecture
Consulting Engineer: ARUP
Contractor: Merged Builders
Photography: Chris Stark

