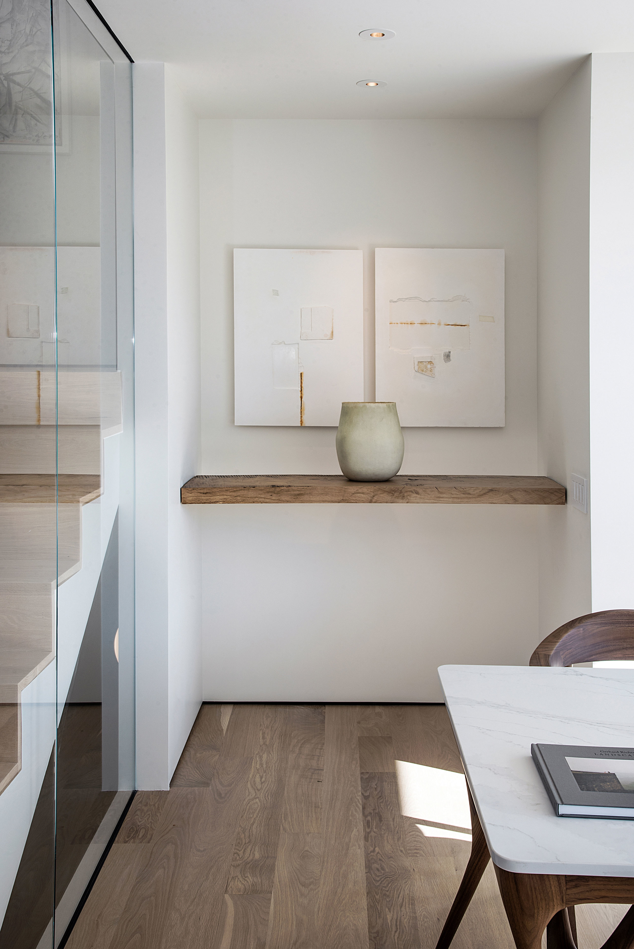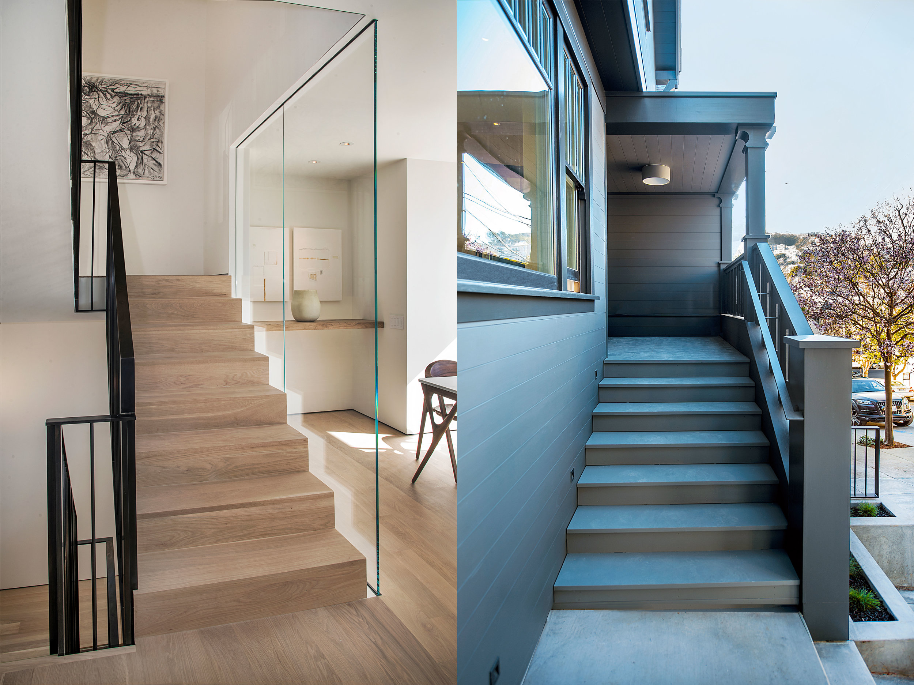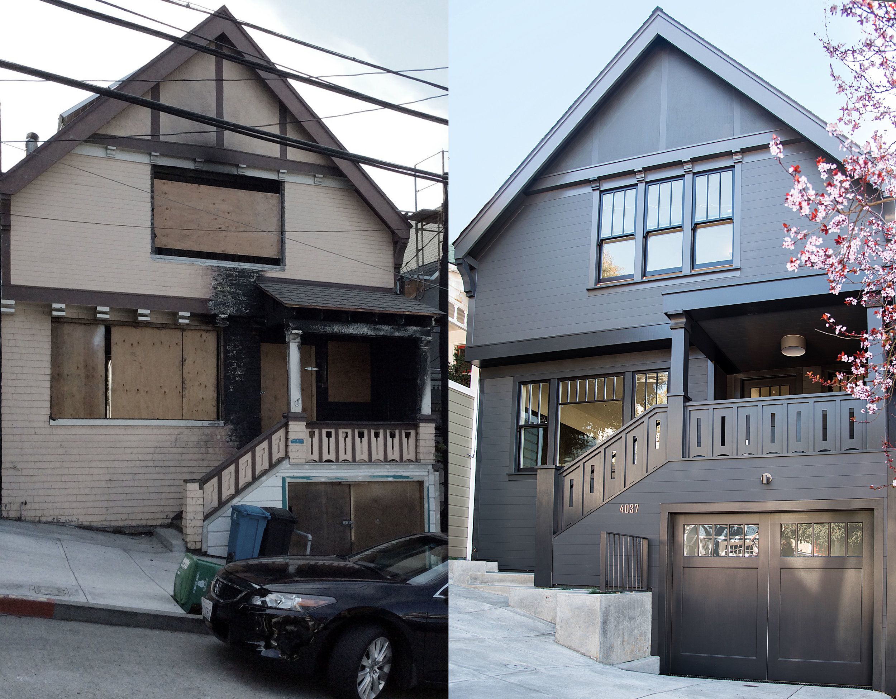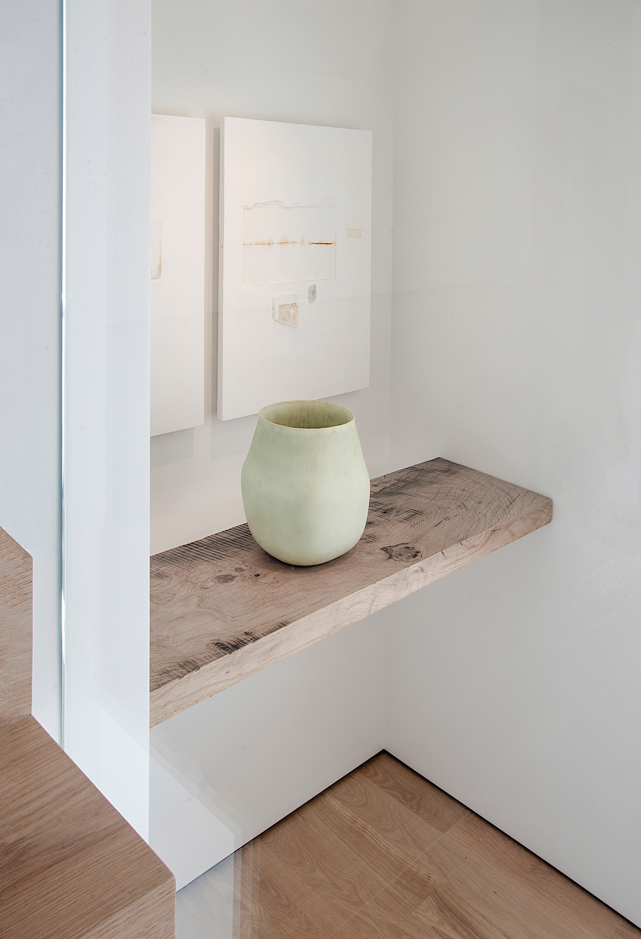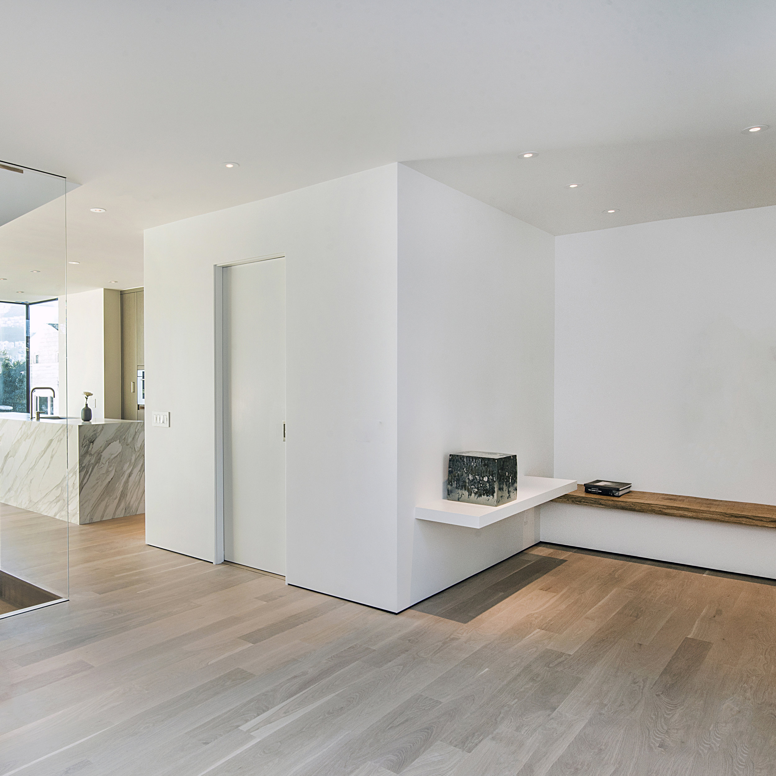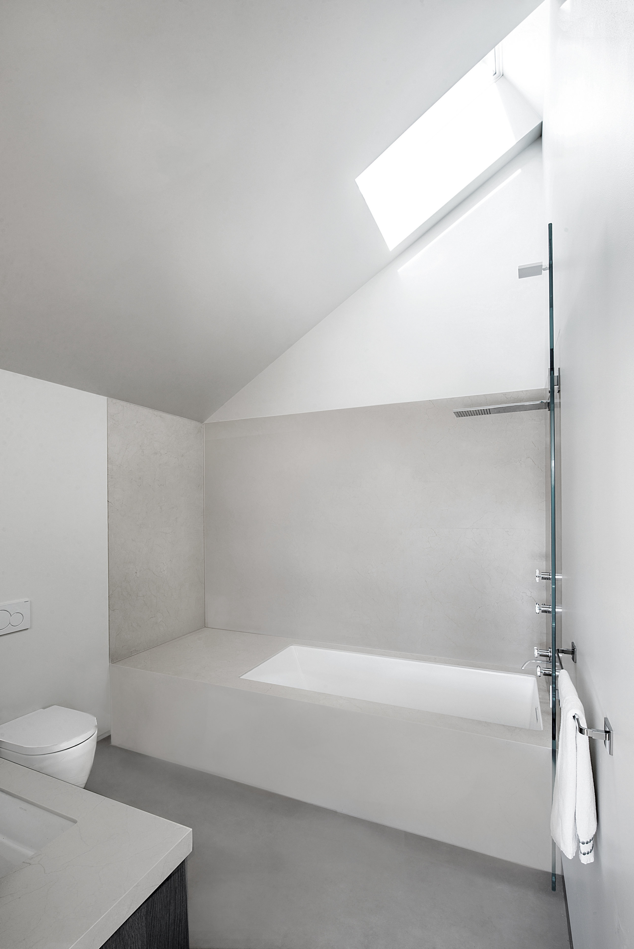KT Residence
San Francisco, CA
2,326 square feet
The project is a restoration and addition to a residence in Diamond Heights. The front facade suffered fire damage and was restored to the original design from 1911. The new rear addition hovers above the rear yard, providing intimate views of the hills beyond.
The design is intended to minimize energy load as much as possible and ideally eliminate dependency on the grid through the use of solar shingles and energy backup.
Project Team: Alexander Jermyn, Daniela Tenorio, Johnathan Puff, Sarah Ebner, Karina Andreeva
Architect: Alexander Jermyn Architecture
General Contractor: McCutcheon Construction
Consulting Engineer: FTF Engineering
Lighting: Anna Kondolf Lighting Design
Photography: Robert Vente



