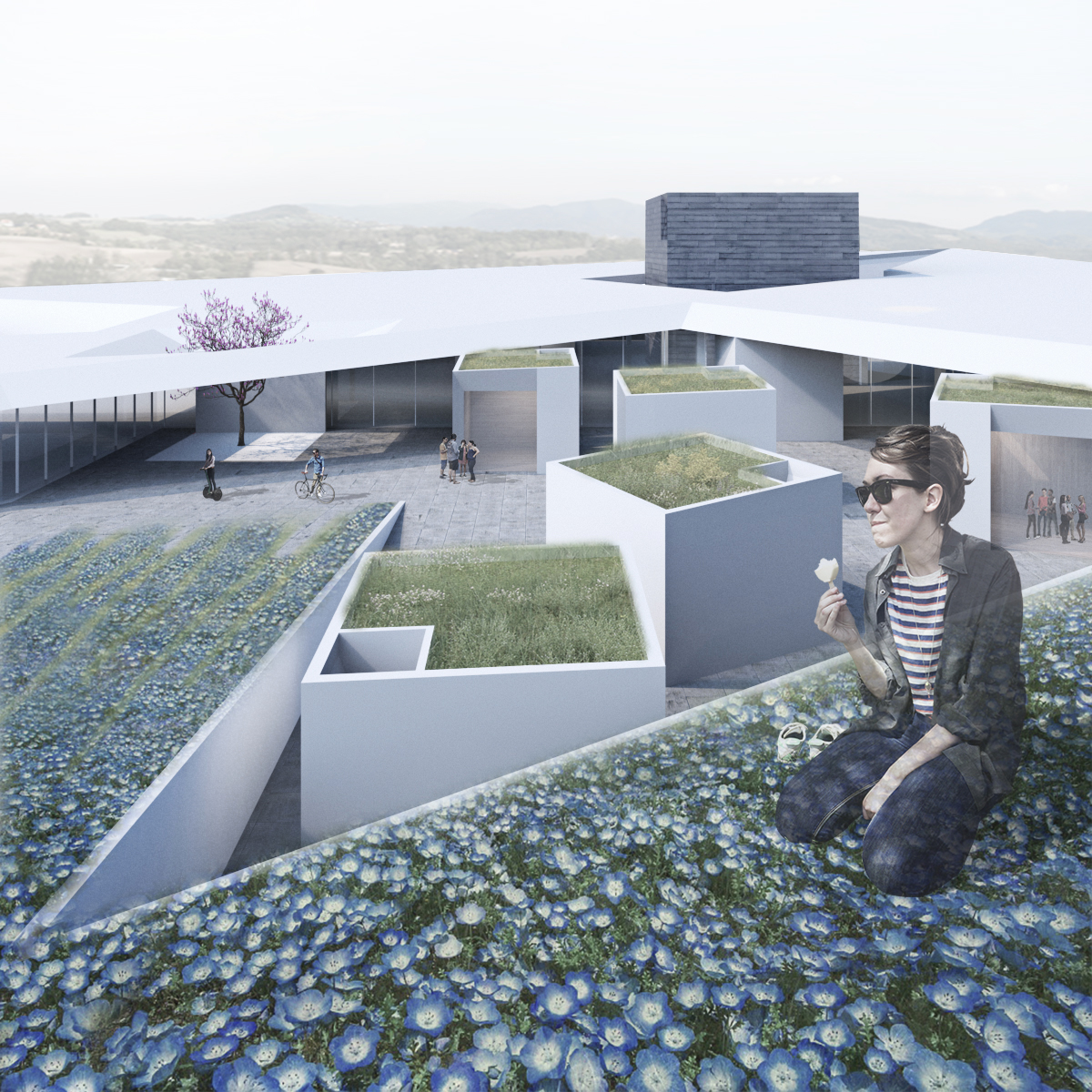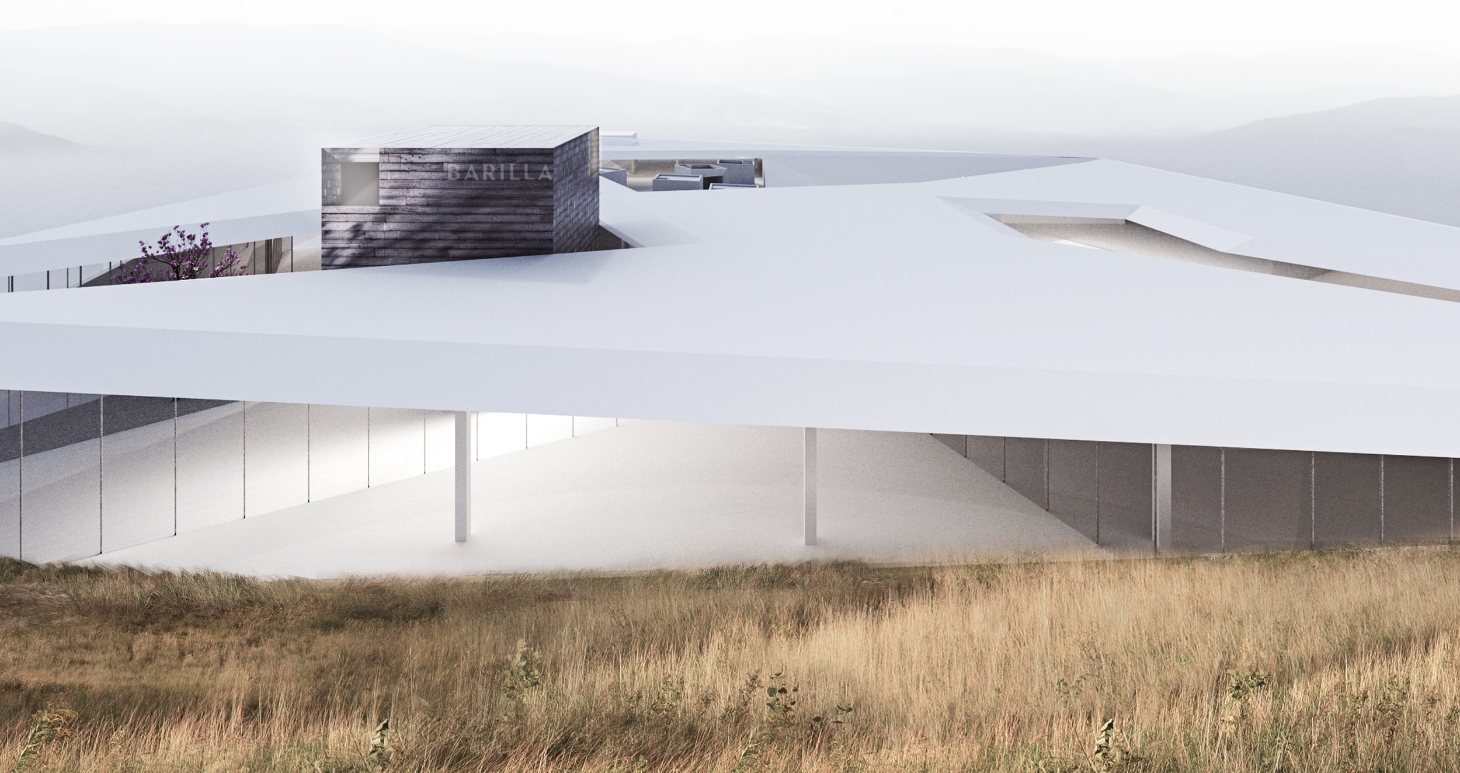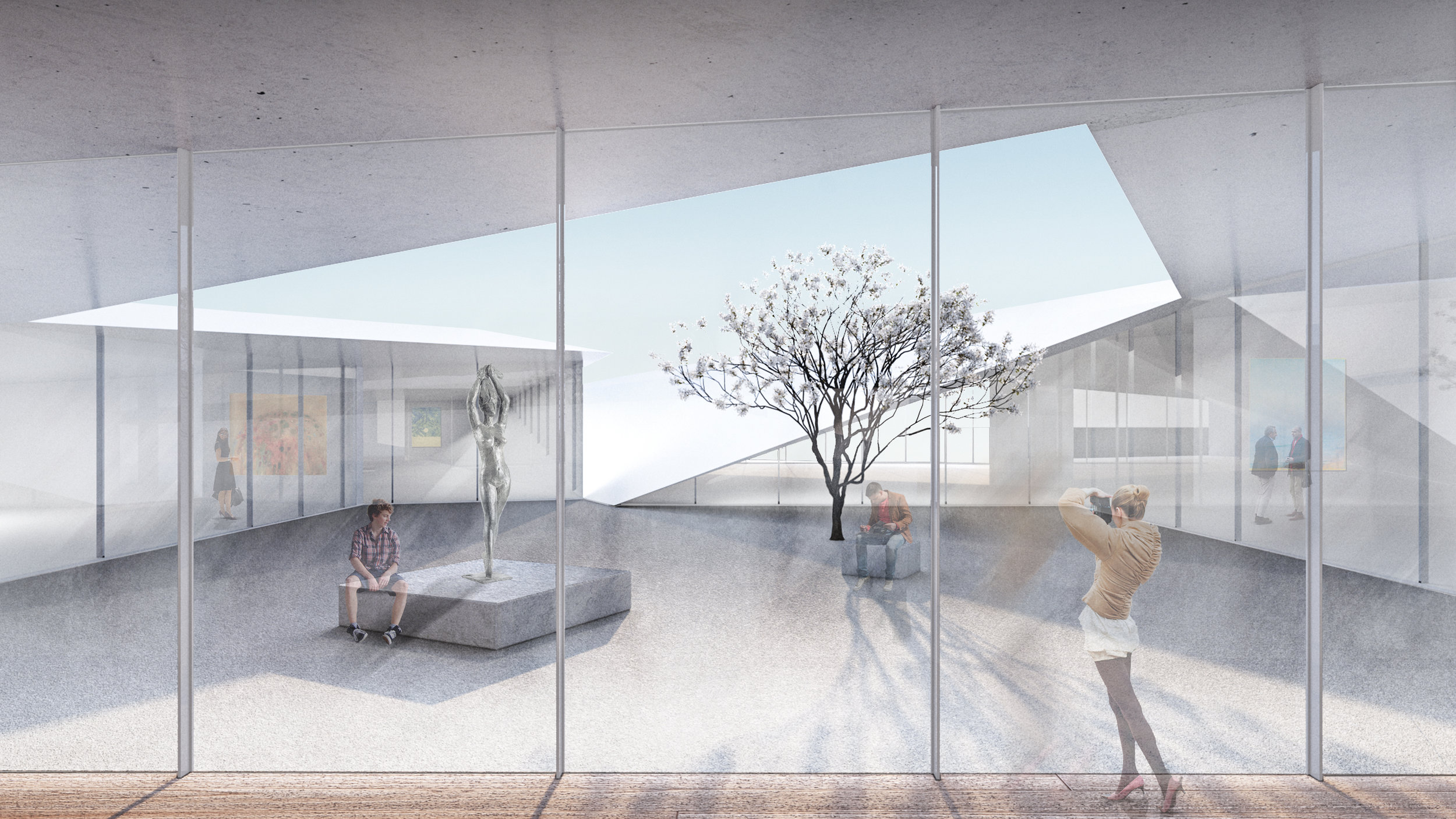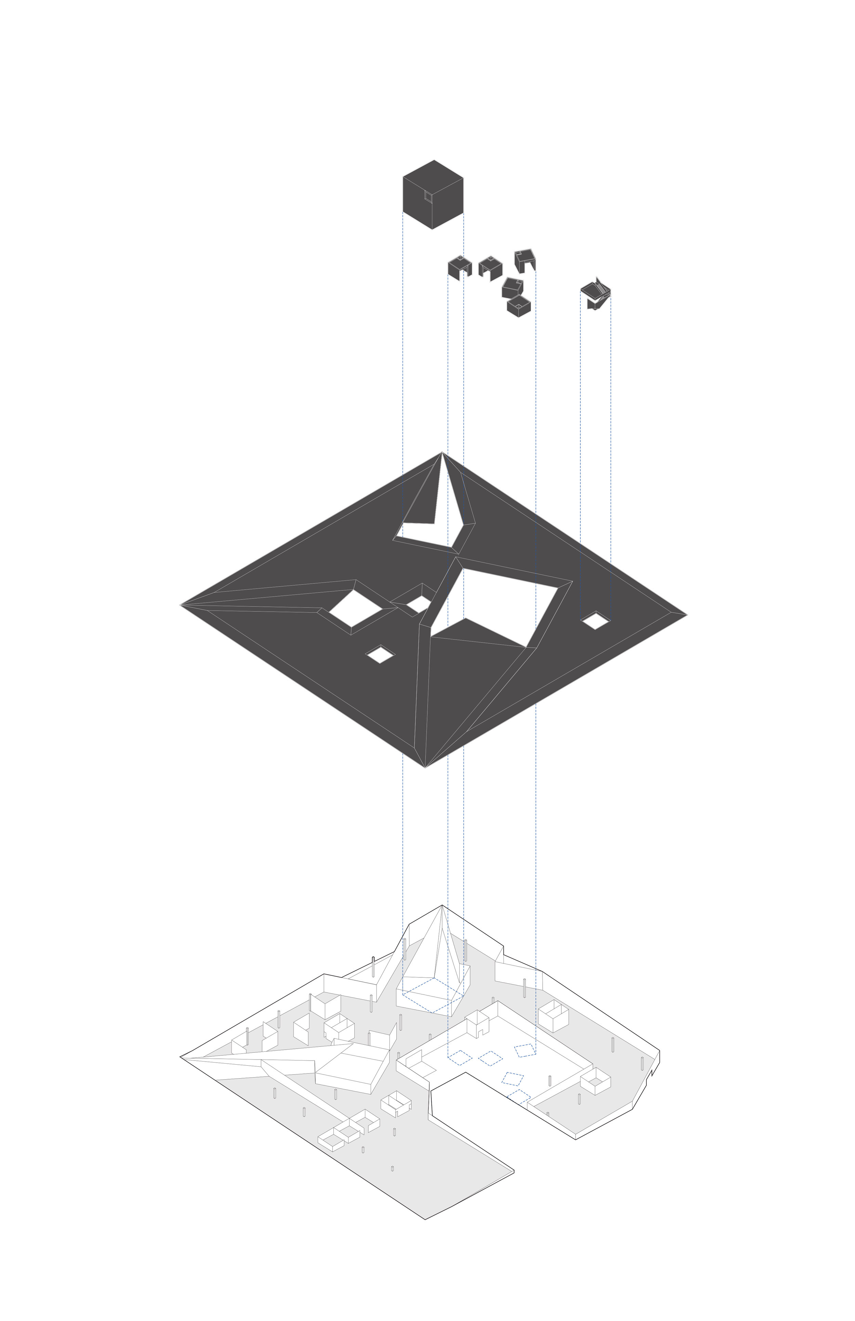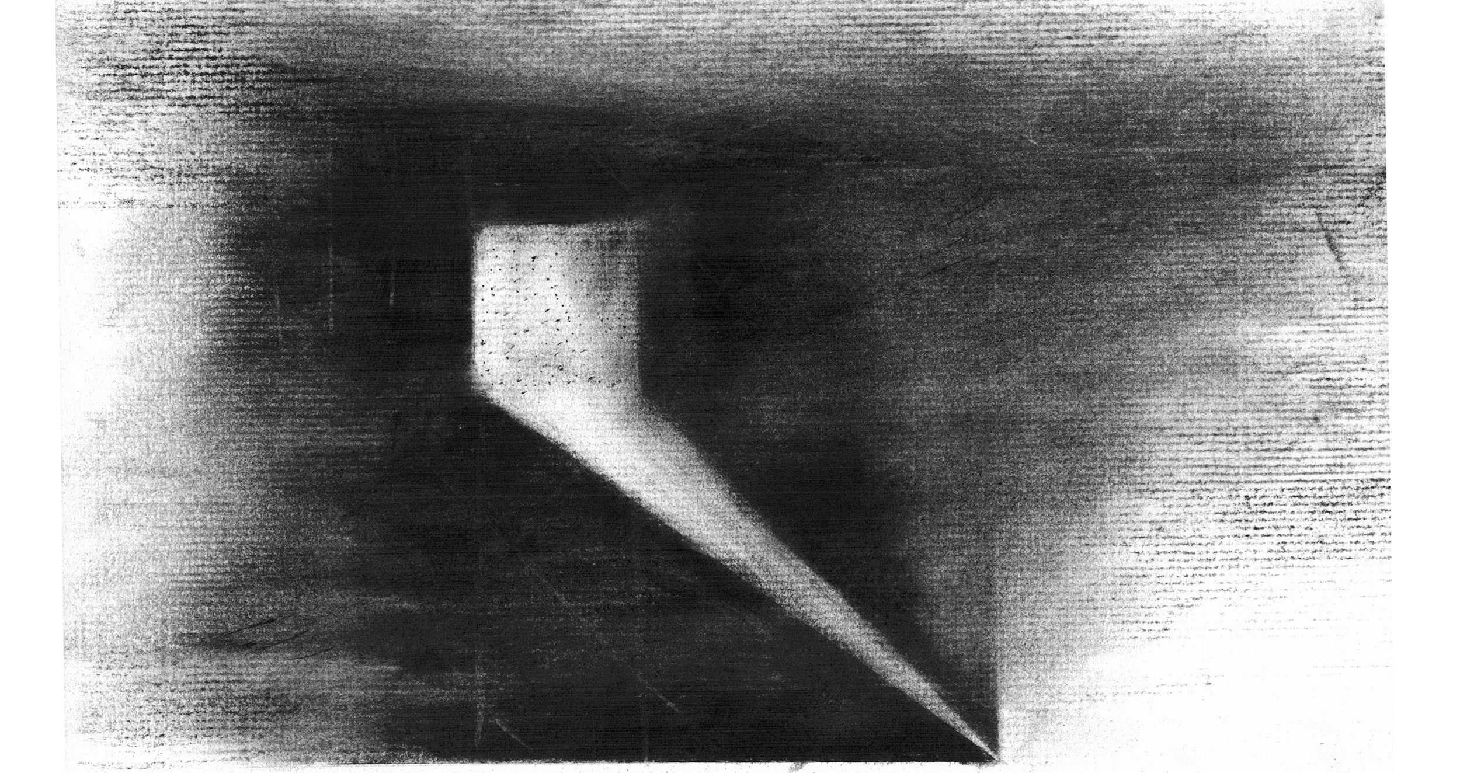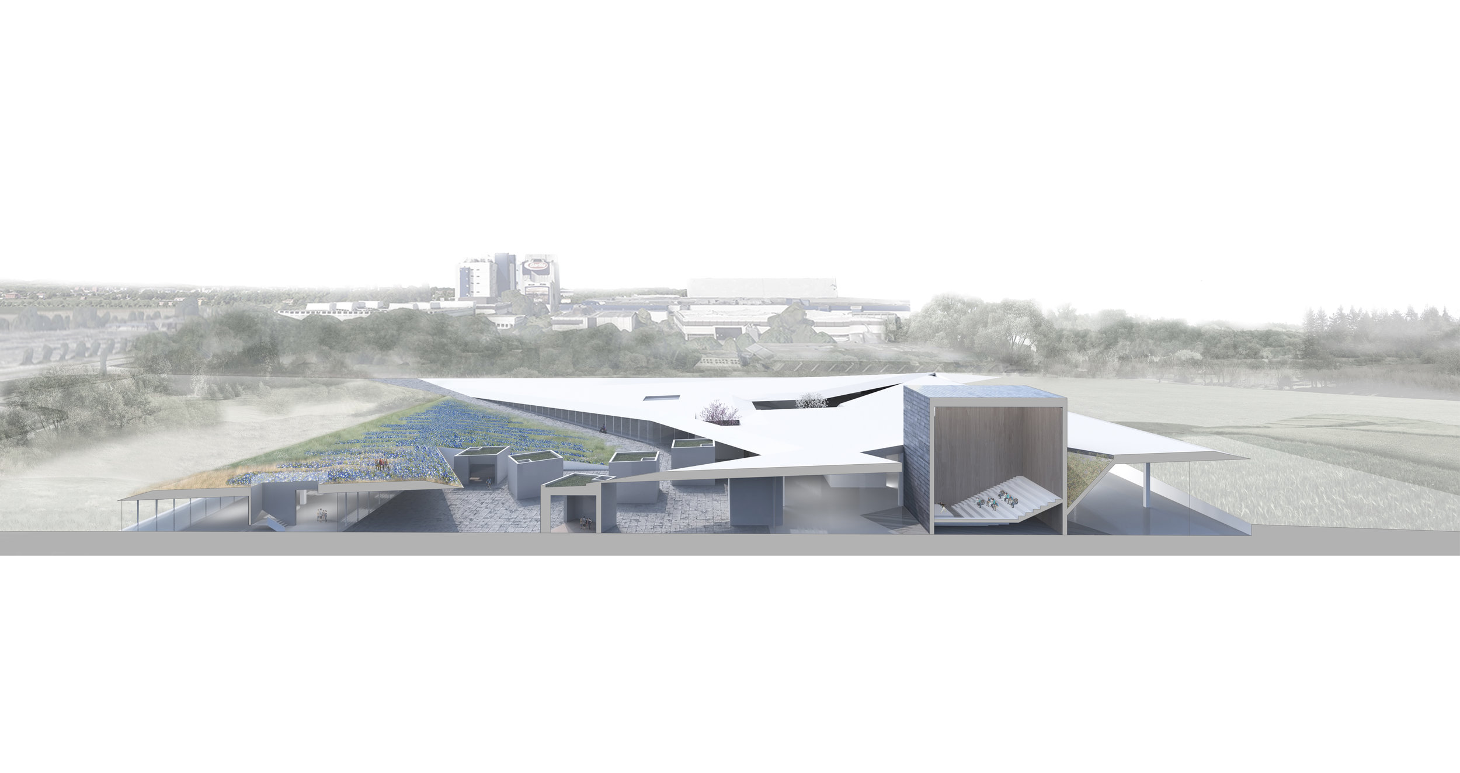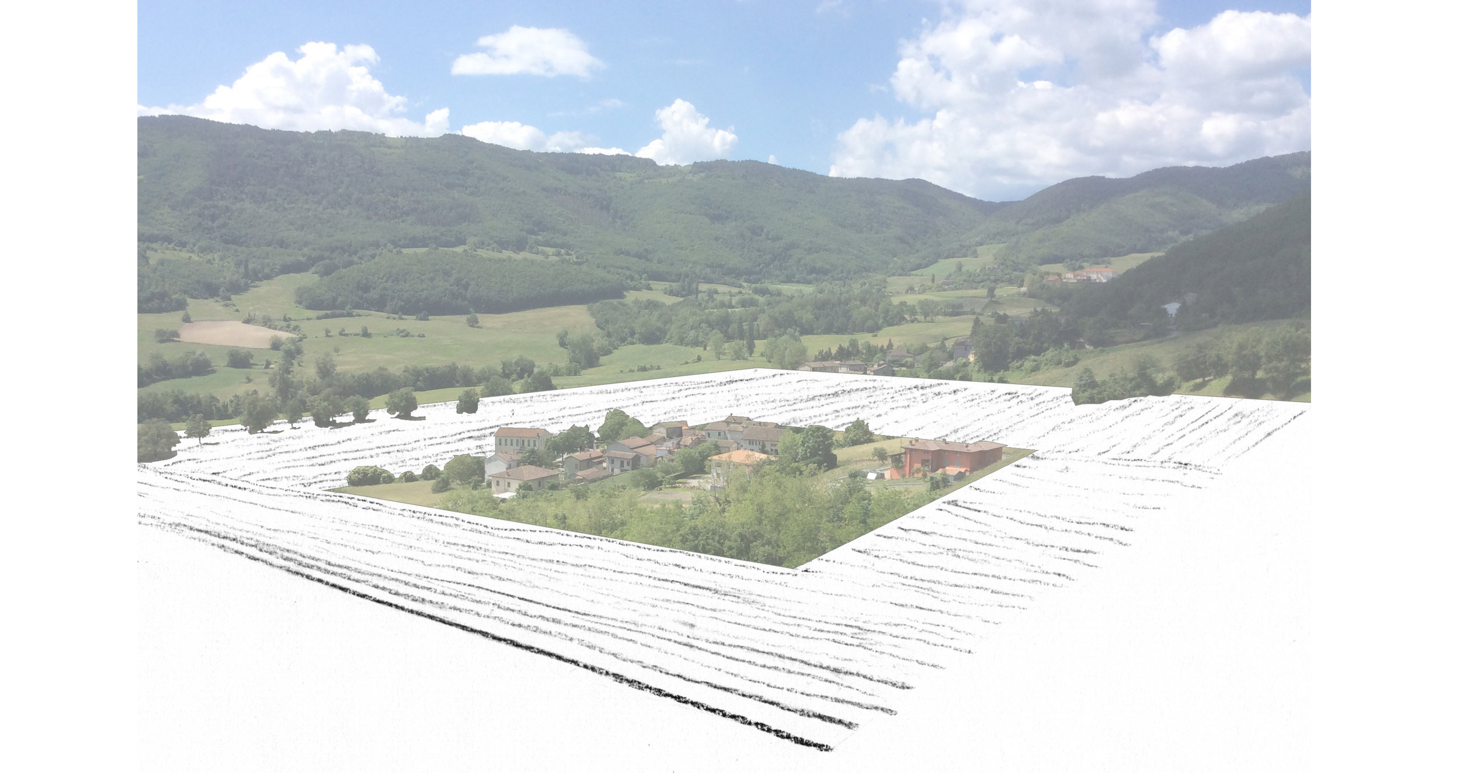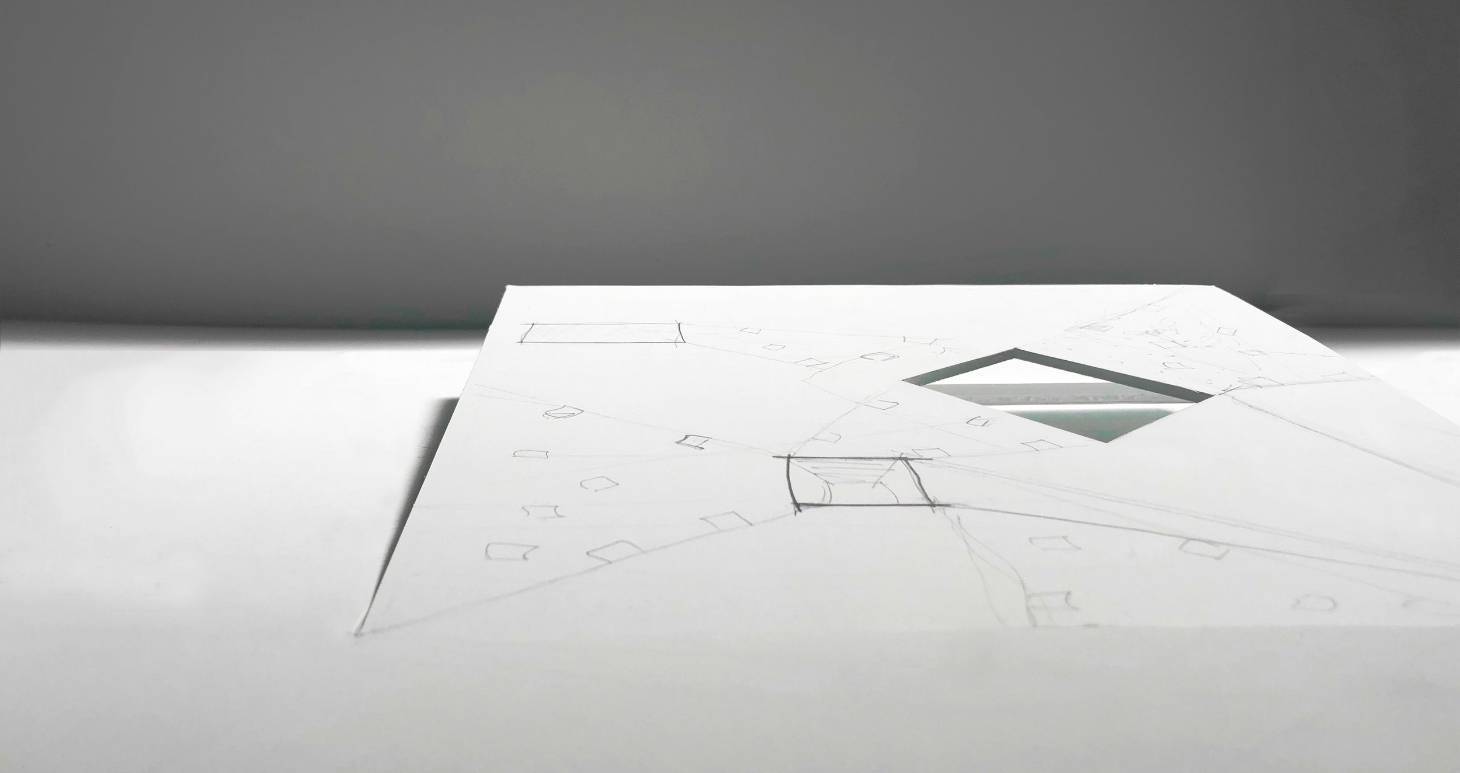Pavilion Competition
160,000 square feet
This project was entered in an open competition for a new cultural building on a corporate campus. Conceived as an extension of the greater landscape, the pavilion surface is penetrated by a series of slits and openings to strategically reveal the program below.
The black box auditorium emerges through a void as an iconic marker. The roof peels down at the museum to control the flow of light. The habitable roof slopes to the center of the pavilion to create a public plaza.
Project Team: Alexander Jermyn, Timothy Wai, Johnathan Puff, Daniela Tenorio, Rui Xu
Architect: Alexander Jermyn Architecture

