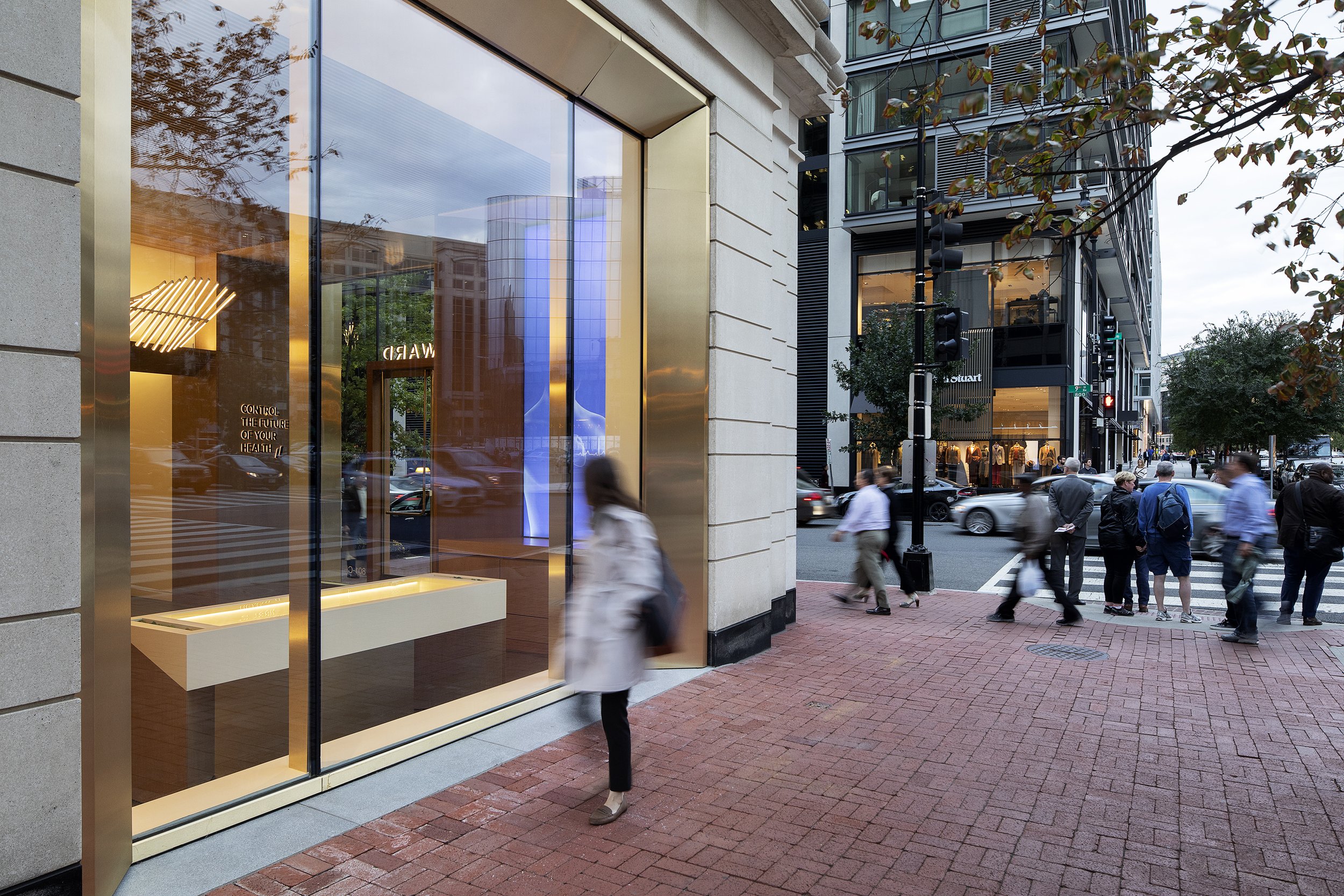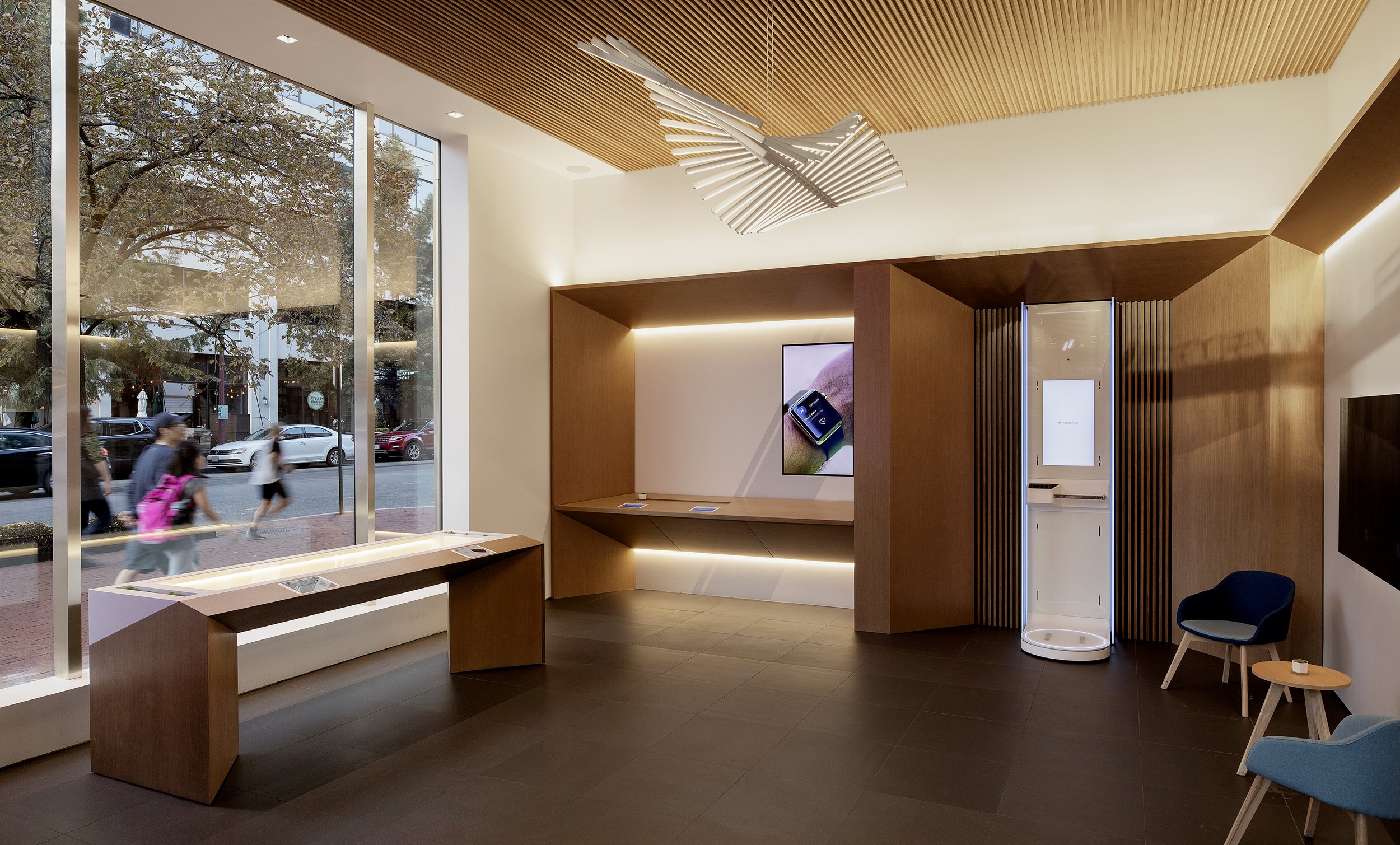Forward Health Washington DC
Washington, DC
3,000 square feet
The project is a new primary clinic for Forward. Situated at the base of the U.S. Mint building in central Washington Dc, the facade responded to strict regulation s on the use of material and scale to maintain consistency with the rest of the building. 8 consult rooms and an expansive front of the house reception provide a gracious space for the patients.
Design Architect: Alexander Jermyn Architecture
Executive Architect: Collective Architecture
Photography: Jeremy Bittermann
Contractor: Potomac Construction
Lighting Design: Hiram Banks Lighting Design









