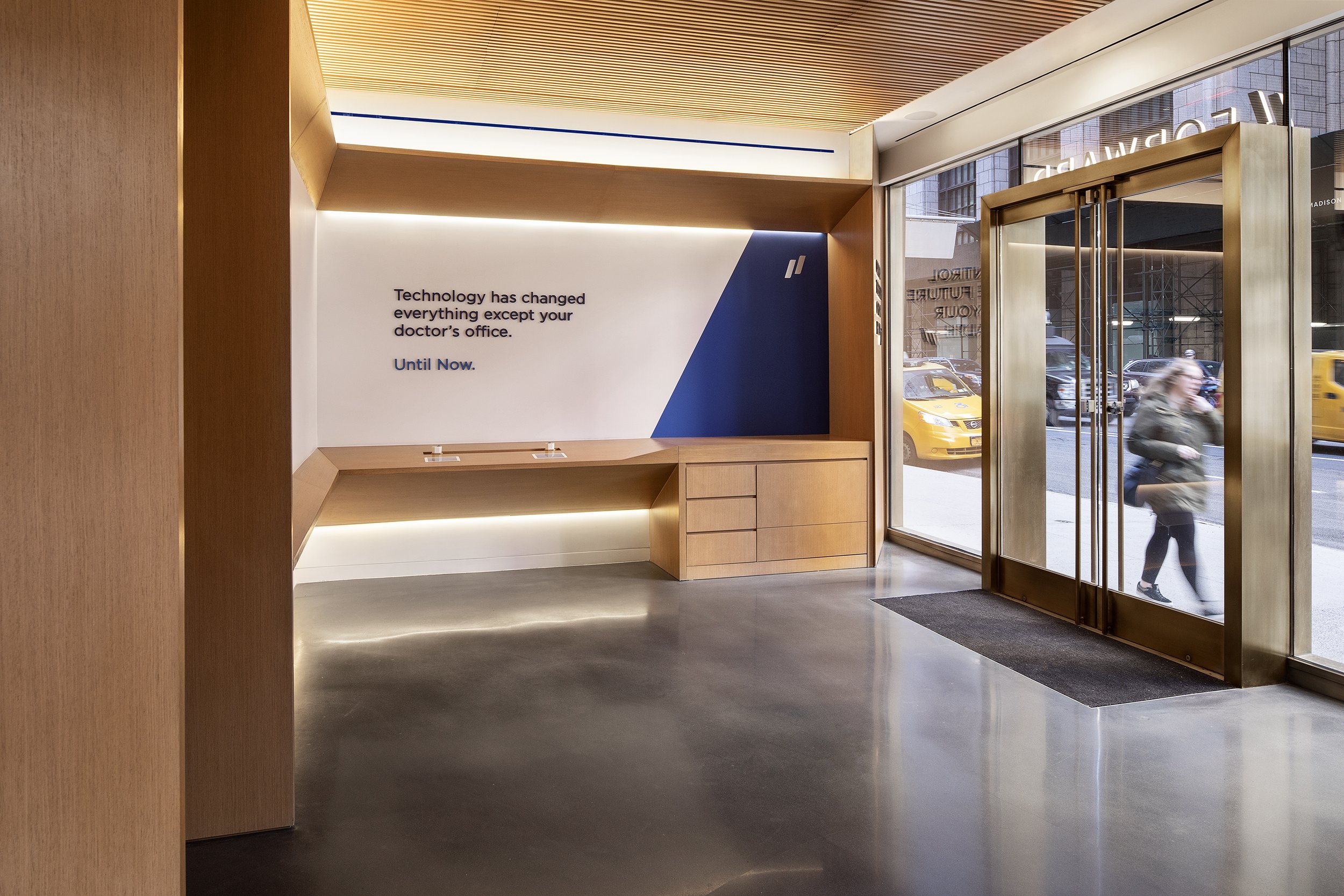Forward Madison Ave
New York, NY
2,870 square feet
Completed 2018
Situated in Mid-town Manhattan, the space was transformed from a former clothing store into an 8 consult room clinic. A new glass and bronze facade creates greater transparency and reinterprets the signature entry portal. The reception area millwork gently wraps the interior perimeter yet clearly defines the programmatic sequence of check in and body scanning.
Design Architect: Alexander Jermyn Architecture
Executive Architect: Jaklitsch Gardner Architects
Photography: Jeremy Bittermann
Contractor: Apogee Design and Construction
Lighting Design: Hiram Banks Lighting Design






