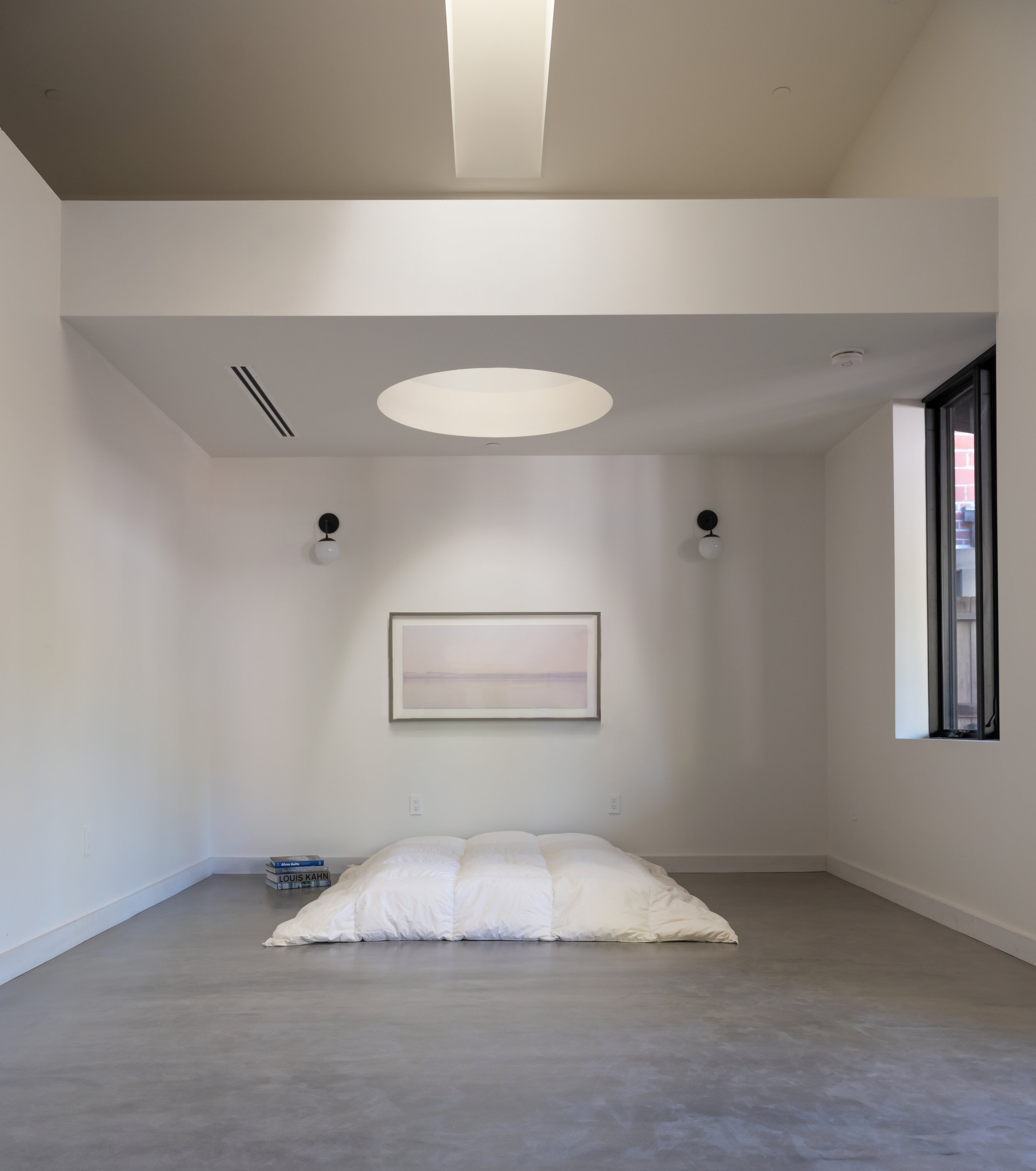










1219 Washington Street
Calistoga, California
2,000 square feet
This project is a forward-thinking initiative that prioritizes sustainability and urban renewal at a small scale in the City of Calistoga. This 2,000 square foot reconstruction maintains the existing footprint of a former hair salon and transforms it into a leasable 1,500 square foot commercial space in the front, and a 500 square foot residential unit in the rear.
The project significantly reduces its environmental footprint by preserving the century old existing concrete walls and redwood trusses, minimizing waste and resource consumption. Strategic installation of skylights introduce a layered approach to daylight. This is an all electrical building with solar planned later this summer.
This development supports small-scale urban density by reimagining existing spaces to enhance housing and appropriately sized commercial areas in the downtown region.
Photography: Douglas Sterling
Construction: Wright Residential
Structural: ZFA
Lighting: Banks Landl
Furniture: Design Within Reach















