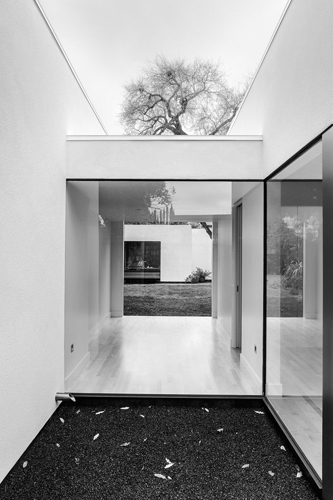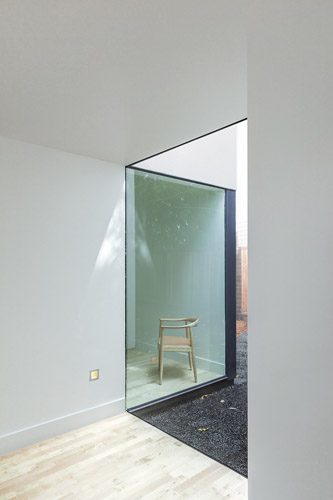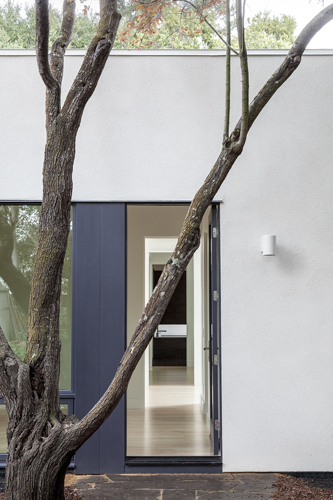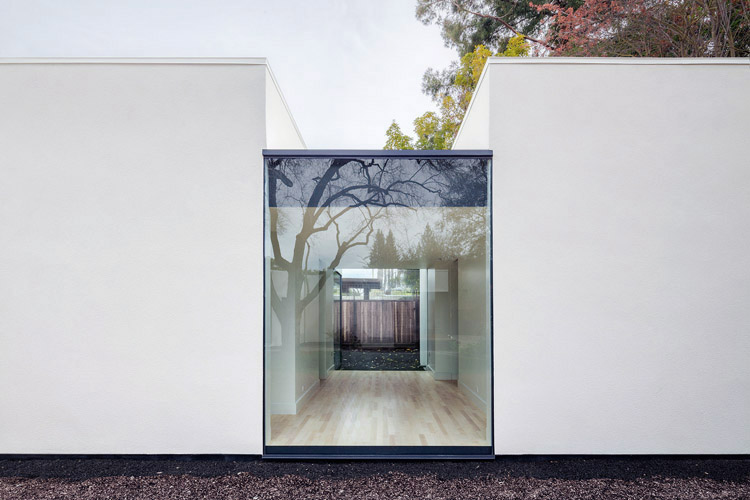
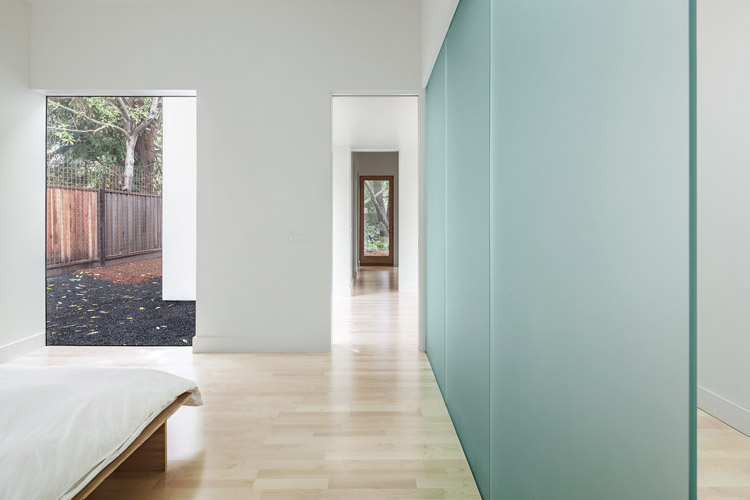
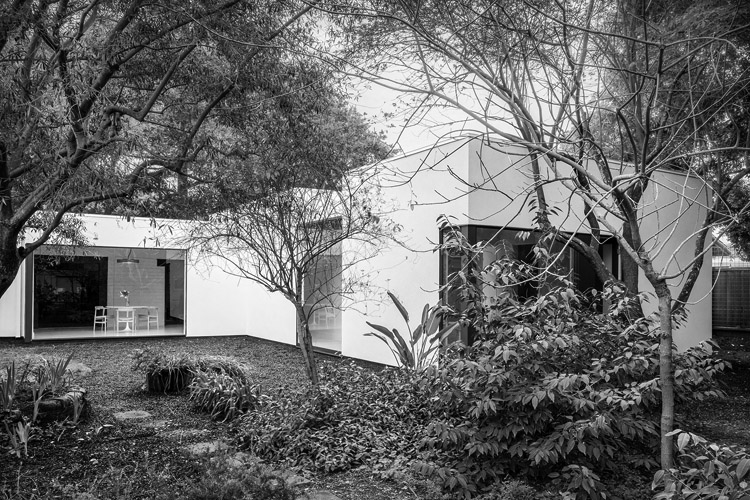

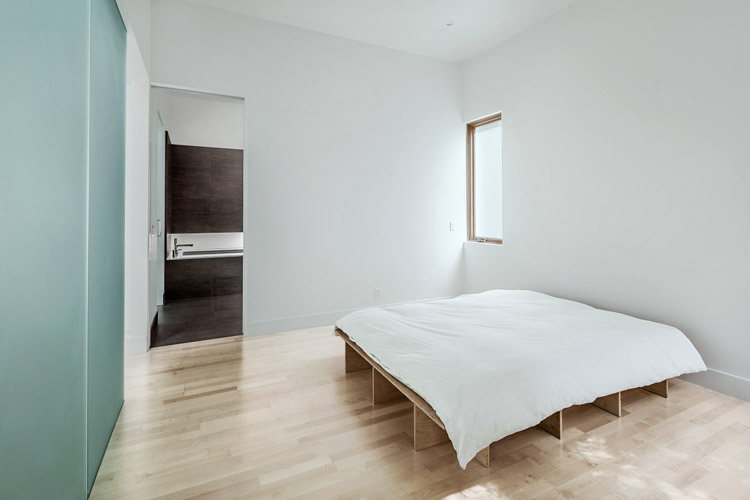
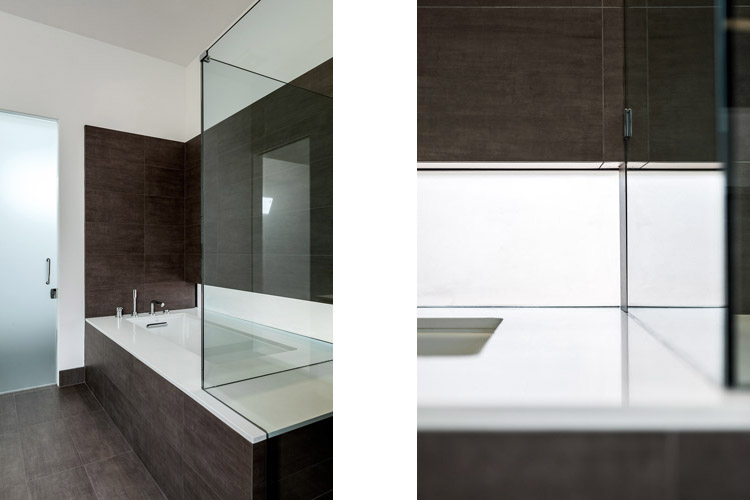
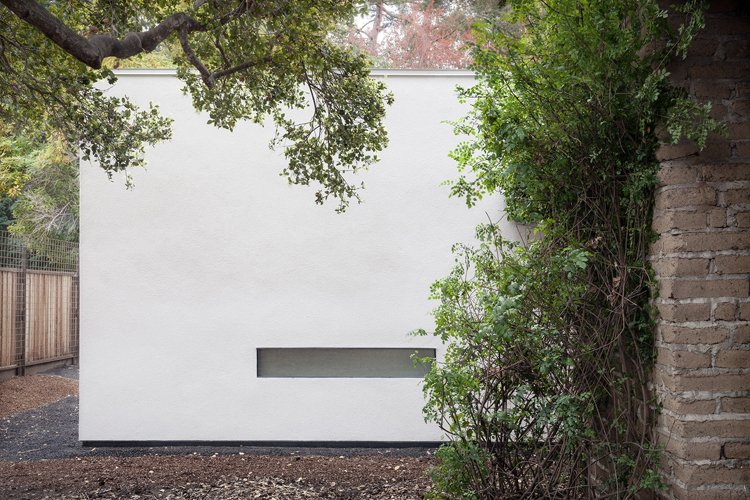

TP-H Residence
Palo Alto, CA
1,100 square feet
The project is the addition of a dining room, reading room and two bedroom suites to an existing 1948 adobe-brick house. It employs the material and formal language developed for a previous addition (the ‘Box Office’) completed in 2011: spare, platonic boxes of a perceptual mass defined precisely at their junctions to openings with a material thinness.
Four volumes control view and orchestrate movement through their various internal and external alignments. The reading of the solid/void relationship oscillates between additive and subtractive processes--on the one hand understood as a series of connected volumes while on the other seen as an initially pure box from which two L-forms are removed. The rhythm of these openings result in a complex layering of space, reinforcing the perception that the individual spaces of the addition are contiguous with each other and the garden.
Project Team: Alexander Jermyn, Ajay Manthripragada
General Contractor: Tim Lemma
Structural Engineer: Kevin Donohue
Photography: Lucas Fladzinski

